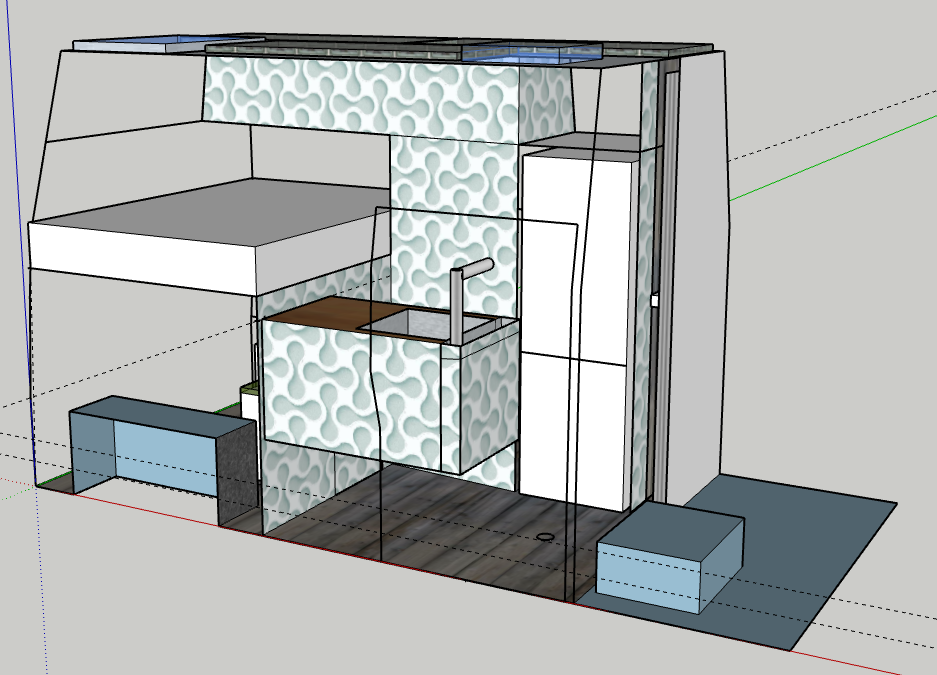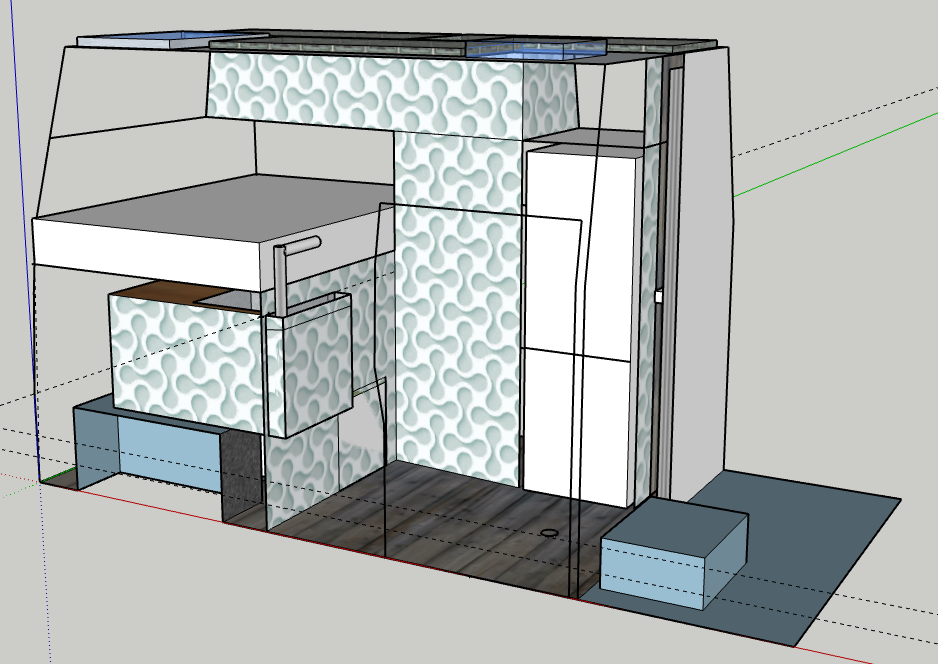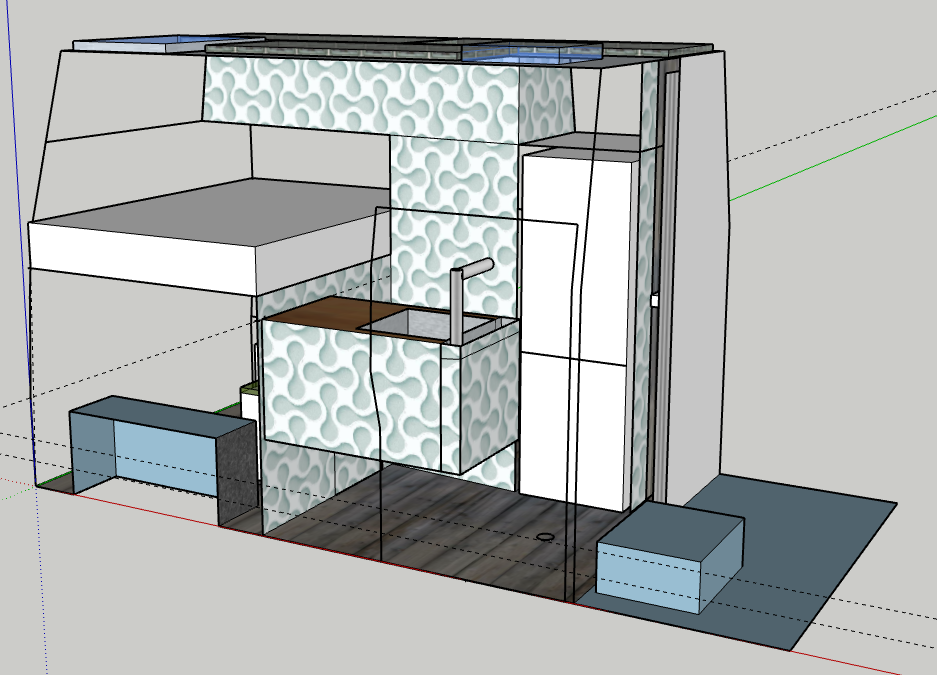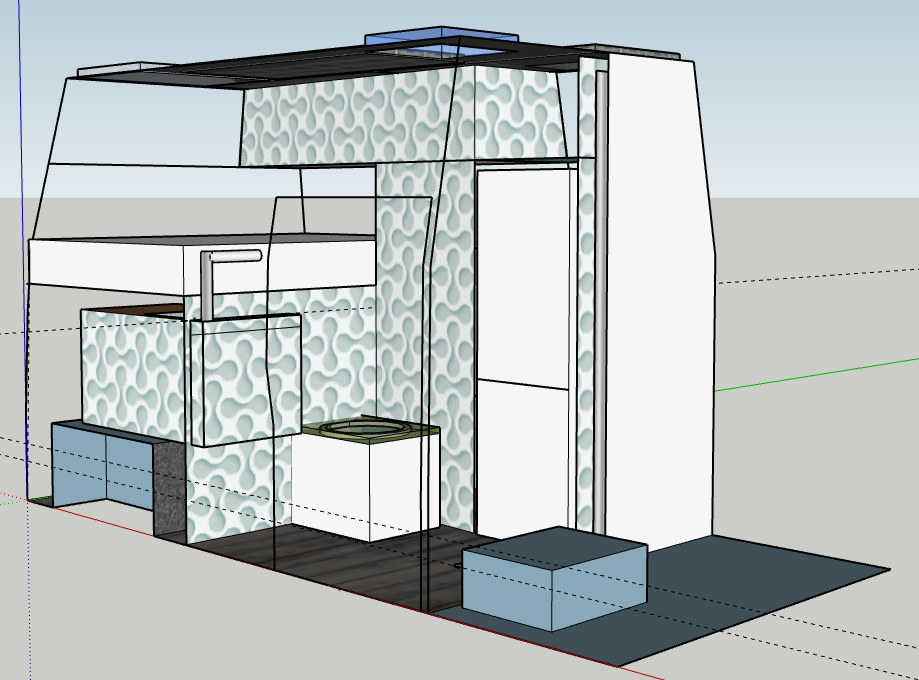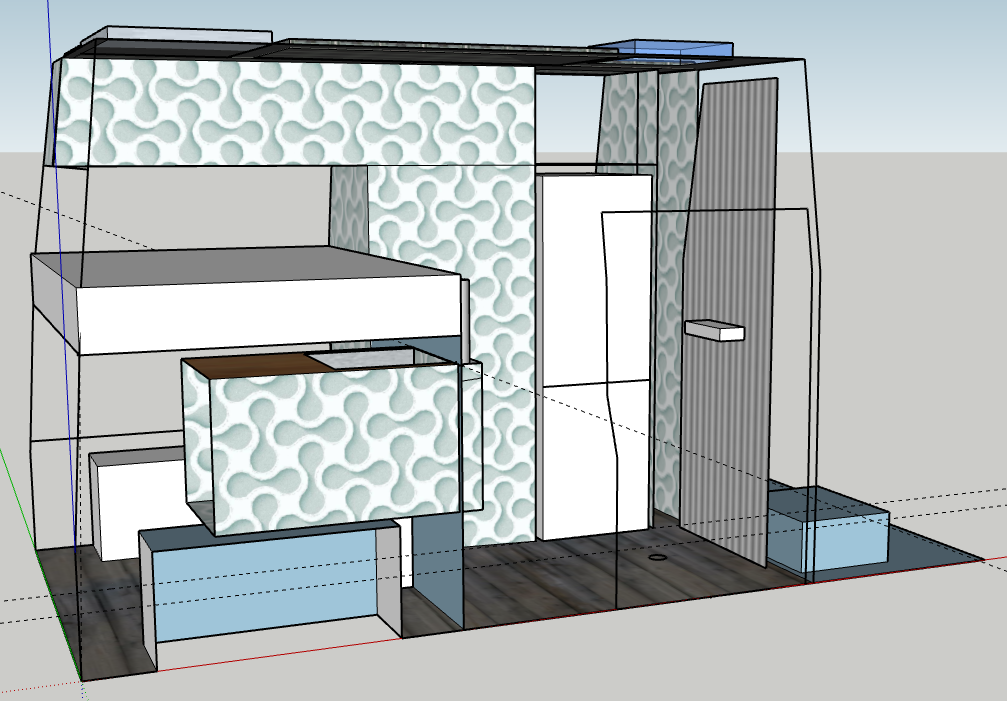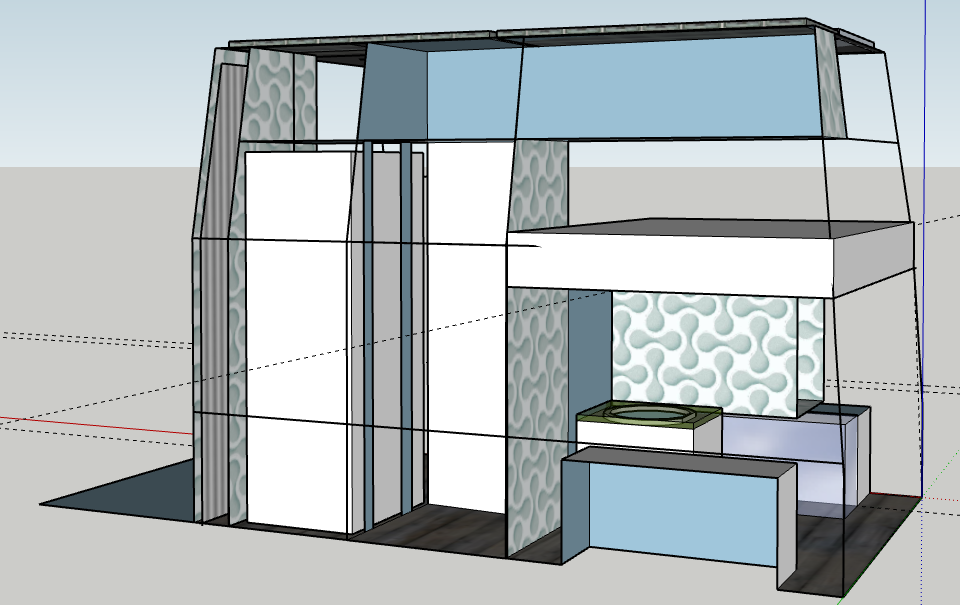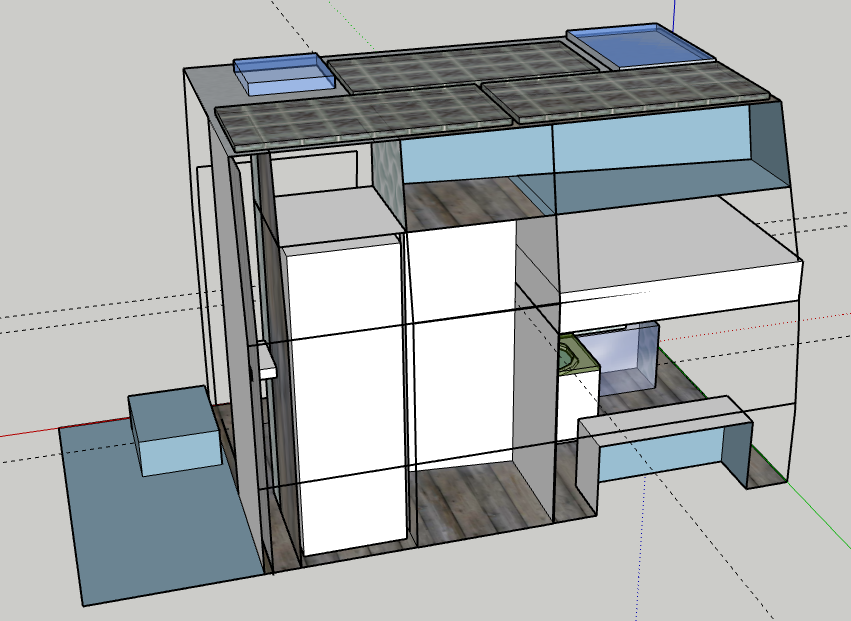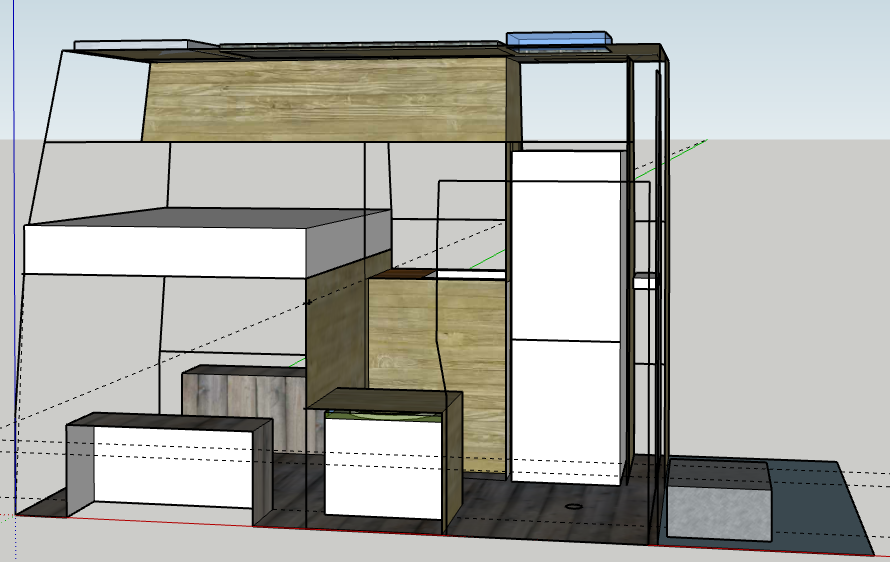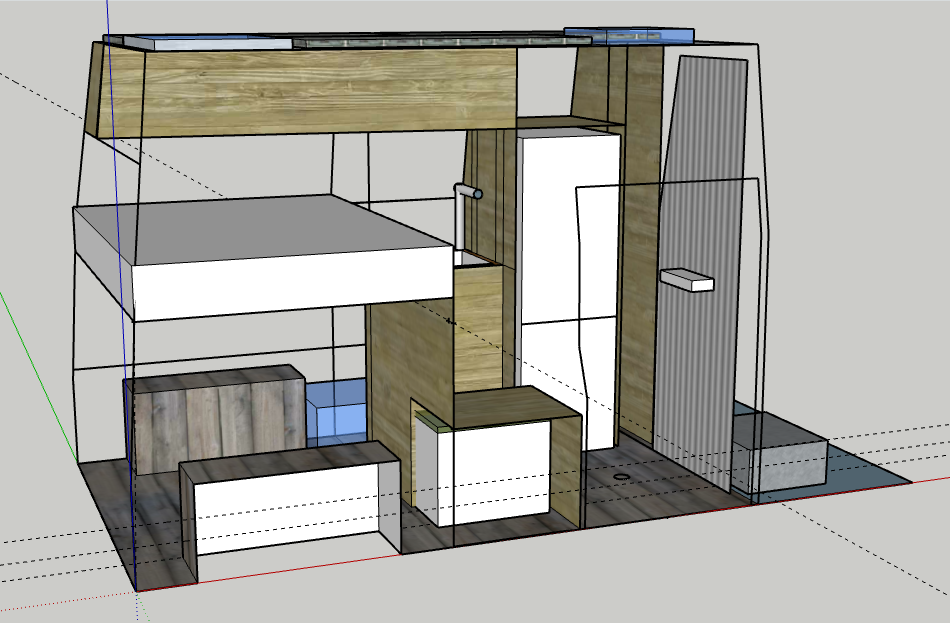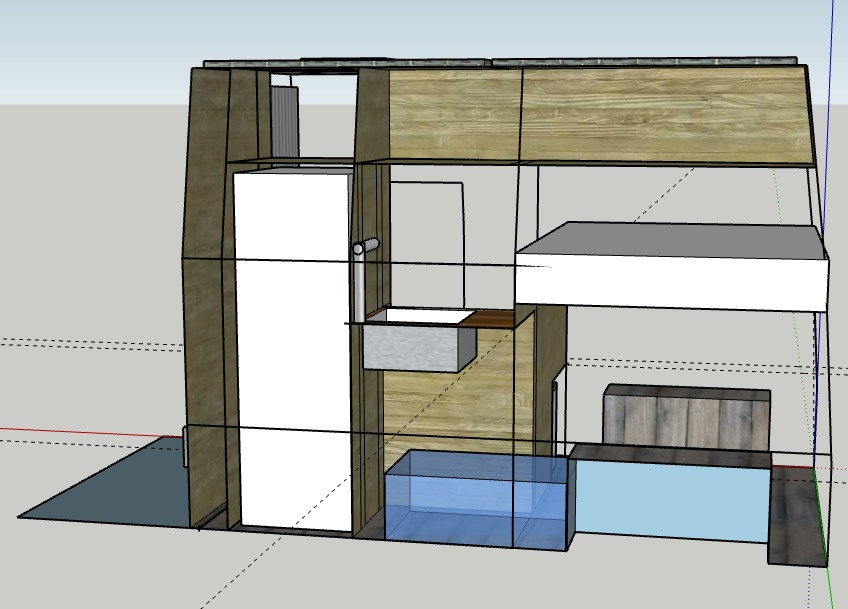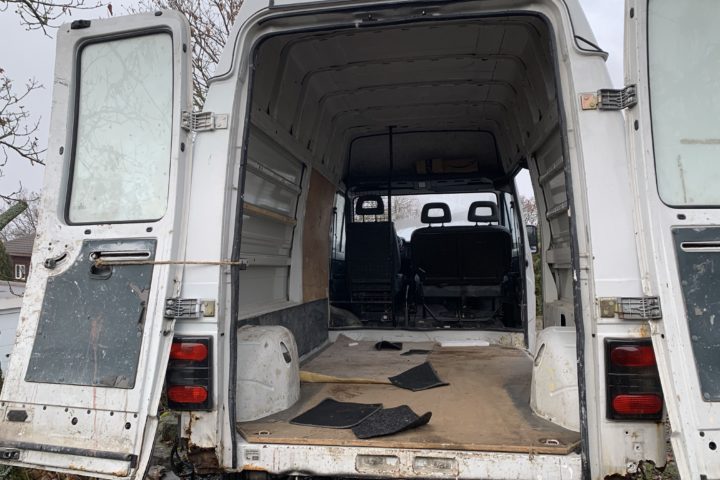Today it was raining the whole day. So I did some planning on the PC and created a new floorplan with sketchup.
The permanent installed shower will get a transfomable shower and the kitchen part will be build as a drawer part. But the good news: I will keep my permanent Bed in the back because 1,6 m lenght and 1,2 m width will have 2 m diagonal whats complitly enough. I´m 1,78m tall so there is enough space left.
At this time I planned as much storage as possible but maybe I can cancel some shelfs to get a bigger room.
Enough words. Here is the gallery with different views.
And my second idea with less storage but a better sense for the roomsize.

